Projects by Ringstadhavna Bygg Design AS
Explore the innovative and sustainable design solutions by Ringstadhavna Bygg Design AS. Our wide range of architectural and engineering projects in Norway reflects creativity, precision, and respect for history and the environment. With a focus on quality and sustainability, we transform ideas into reality through meticulous planning and advanced technology.
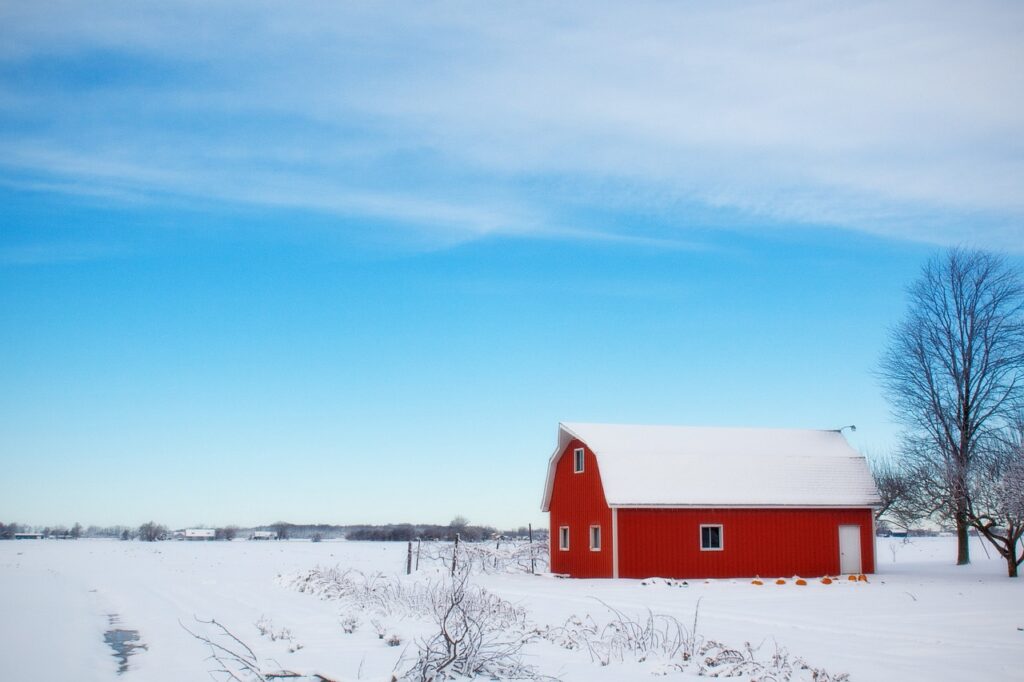
The Barn
We can convert old buildings such as a barn to create apartments and shops, preserving their style and exterior design.
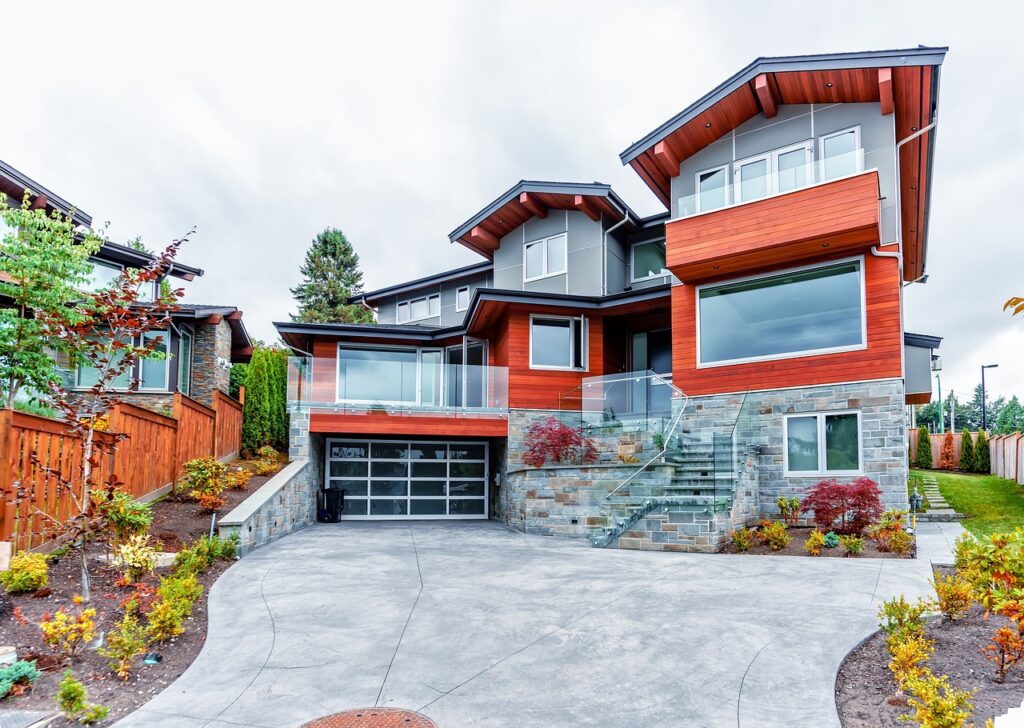
Garages
We develop or build custom garages that adapt to the style and design of your home. We have technical draftsmen so that the client can visualize the idea before its construction.
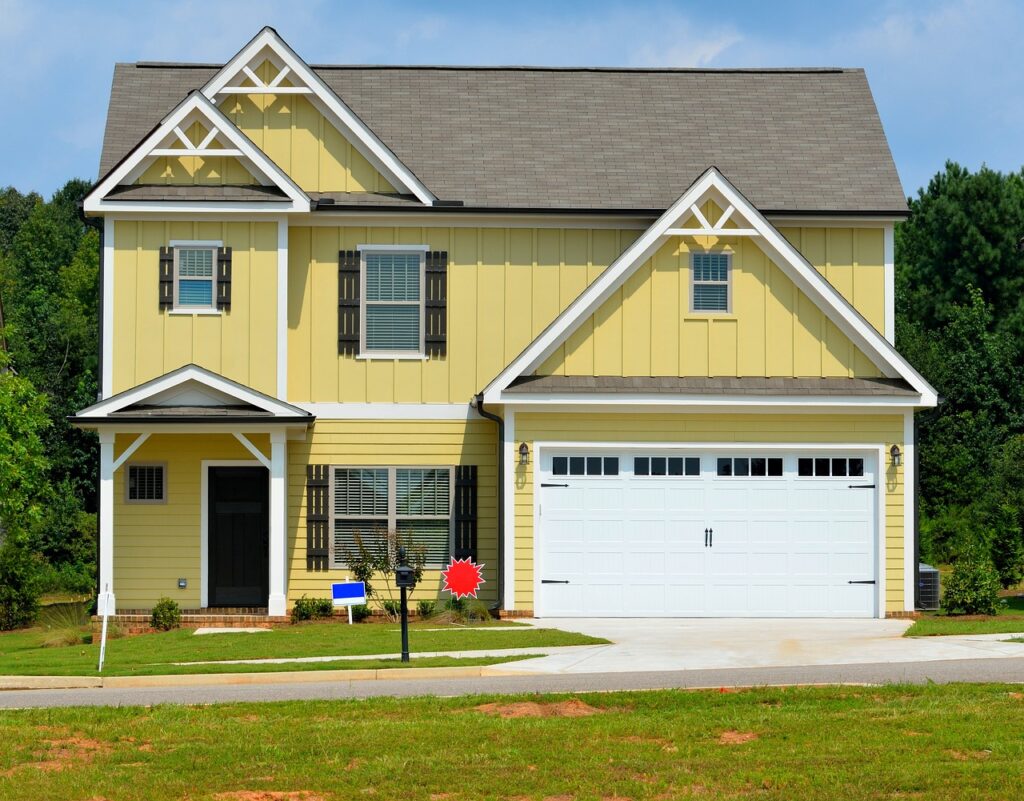
Double garage with apartment
Take advantage of the land to create a garage and an apartment to have extra space for visits or the option to rent.

Landscape
We collect terrain mapping using 3D measurements to create digital terrain and digital elevation models of landscapes.
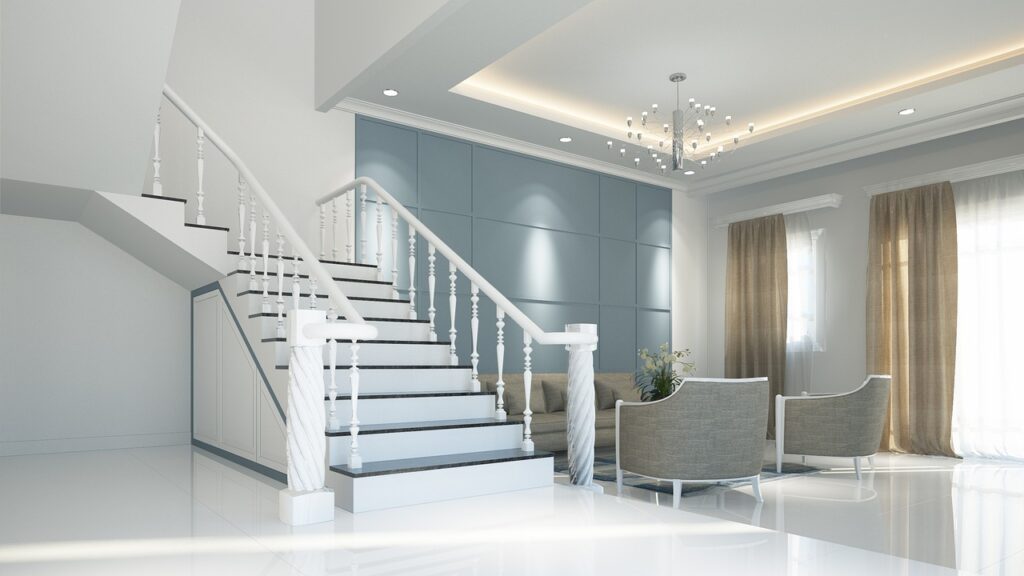
Professional 3D modeling
Hyperrealistic professional 3D modeling, static rendering animation and virtual reality representations.

3D printing
3D print and test your designs. Create custom tools or replace old components that are no longer manufactured. Custom parts and equipment.
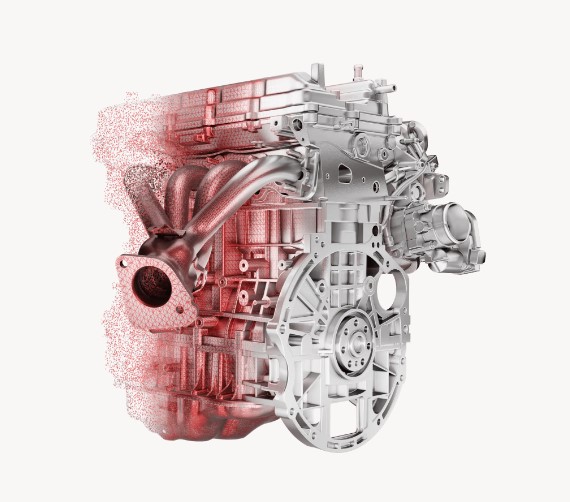
Reverse engineering
Reverse engineer, create accurate CAD models from 3D scan data, faster and more reliably. Use existing parts to improve designs and accelerate sustainability.
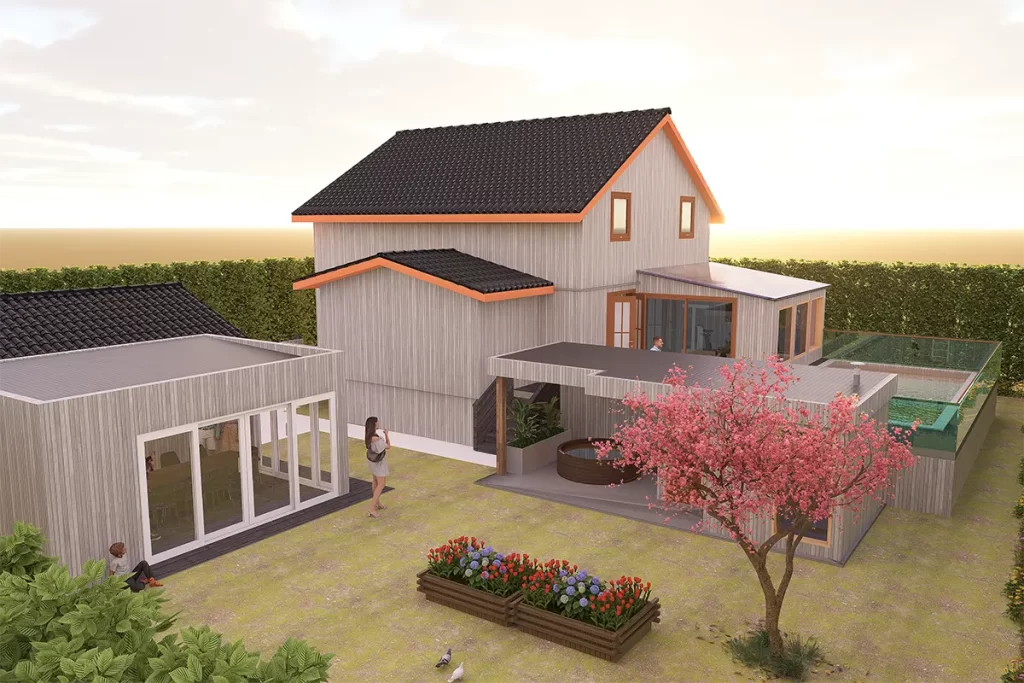
3D scanning for outdoor design
Creating the Perfect Barbecue Pavilion and Sauna Retreat. Designing a beautiful and functional outdoor space starts with precision—and nothing delivers that better than 3D scanning for outdoor design.
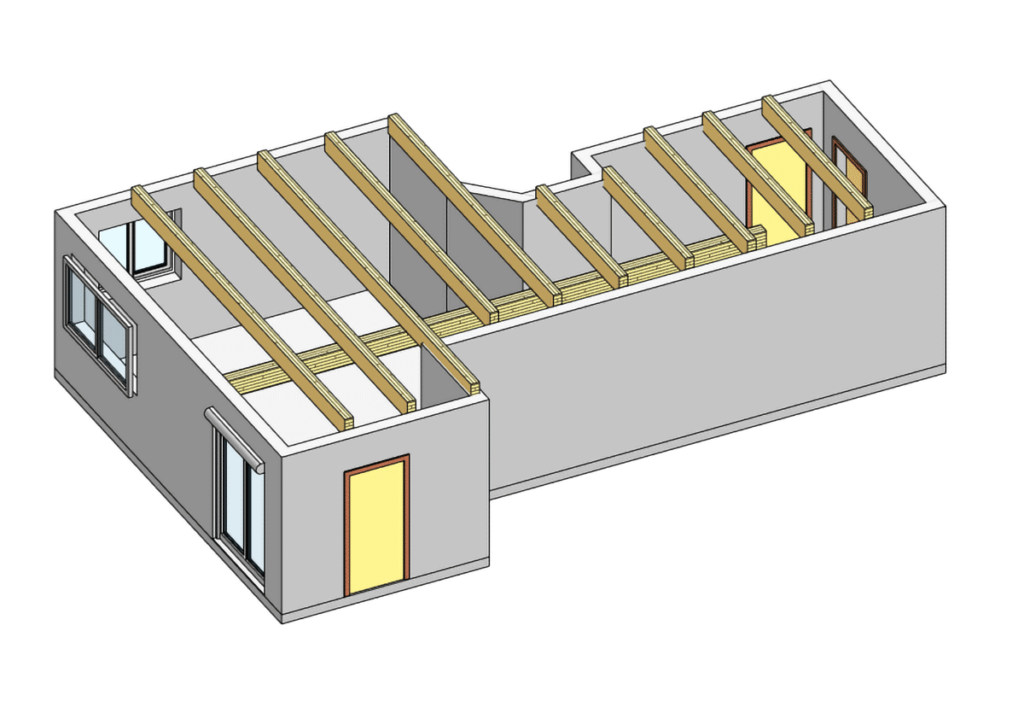
3D Scanning for Kitchen Remodeling
Renovating a kitchen—especially in an older home—can be a complex task without access to reliable floor plans. That’s where 3D laser scanning for kitchen remodeling becomes a game-changer.
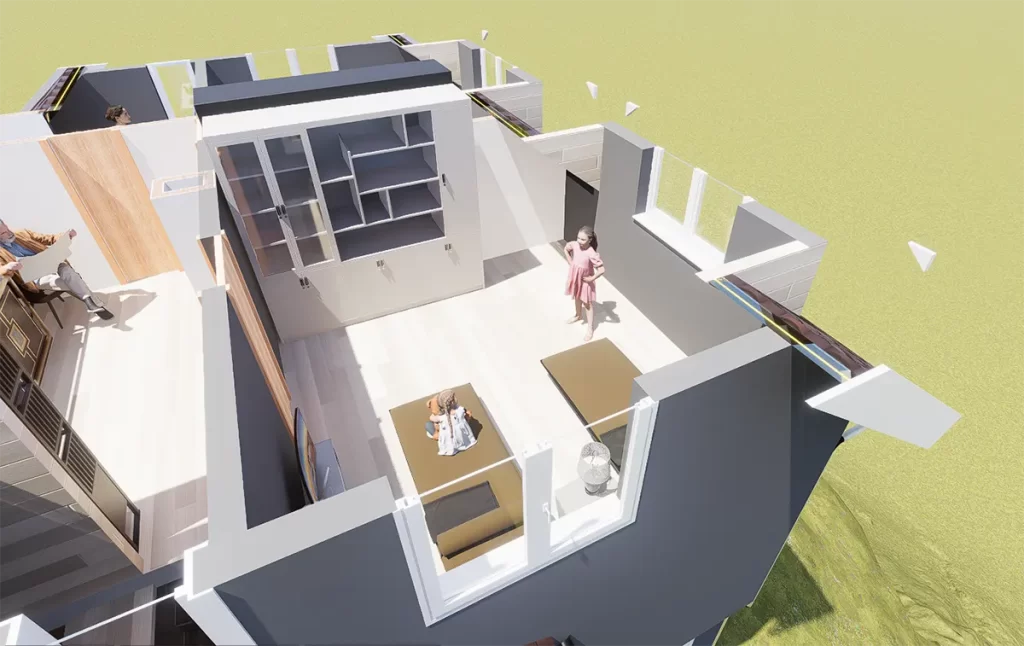
Property Subdivision and Home Renovation
Discover how 3D laser scanning enabled a precise property subdivision and home renovation, creating new apartments and enhancing living space.

Prefabricated Mountain Shelter Design and Construction
Explore our innovative prefabricated mountain shelter, designed for helicopter access and built for durability, comfort, and efficiency in remote locations.
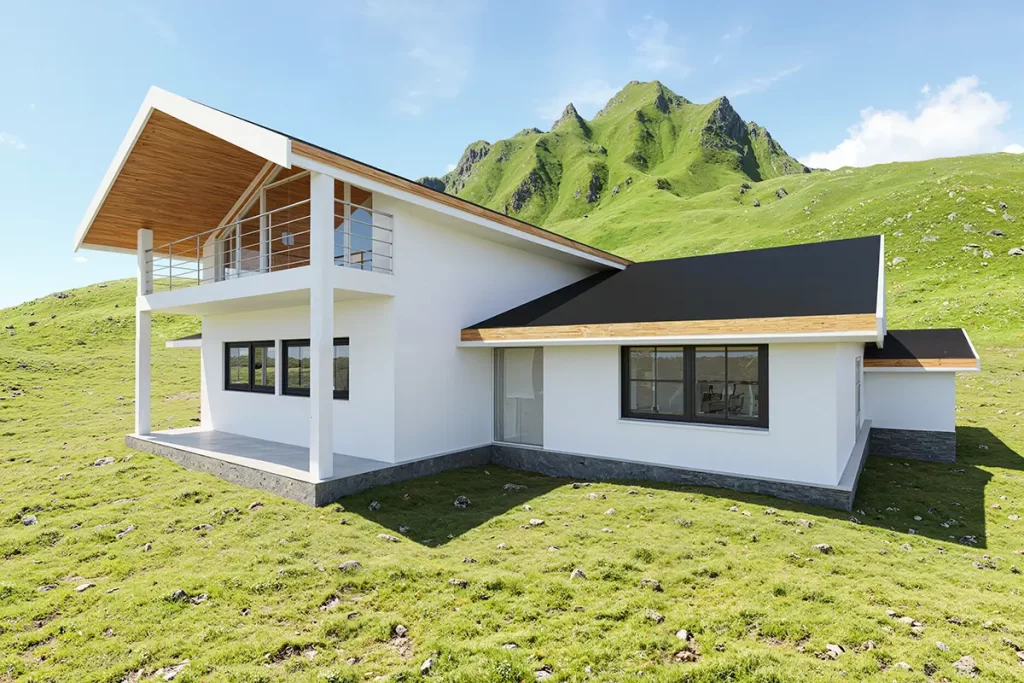
Mountain Home Design and 3D Scanning in Romania
Mountain Home Design in Romania with 3D scanning ensures precise terrain adaptation and stunning mountain views. Learn more about our expert projects.
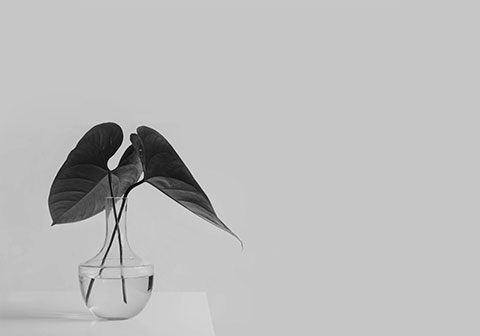
More to come ...
We have a team of professionals who can take all types of challenges from idea to reality.
Revitalizing Historic Structures
We specialize in revitalizing historic buildings like barns, breathing new life into them by converting them into unique apartments and commercial spaces. Our approach ensures that the original charm and architectural integrity of these structures remain intact while adapting them to modern needs.
Advanced Design Projects
- Accurate CAD Modeling – Create precise digital models from physical components.
- Faster Design Improvement – Use existing parts to refine and enhance your designs.
- Accelerate Sustainability – Extend the life of products by reproducing discontinued or hard-to-find components.
- Seamless Integration – Ensure perfect compatibility with new and existing systems.
Let’s Build the Future Together
Whether you’re looking to restore a historic building or develop a modern apartment, Ringstadhavna Bygg Design AS has the expertise and technology to bring your vision to life. Explore our diverse range of projects and see how our dedication to quality and creativity sets us apart.