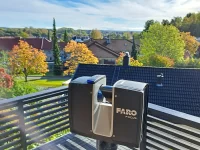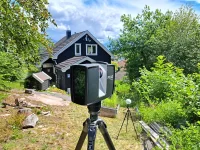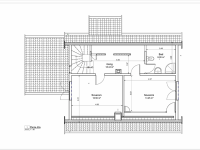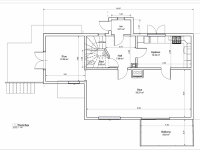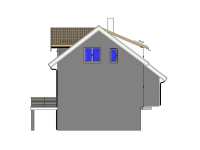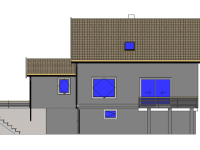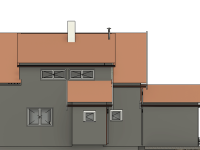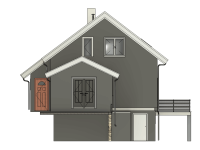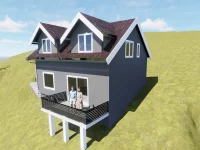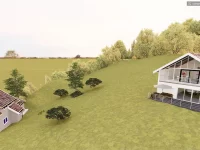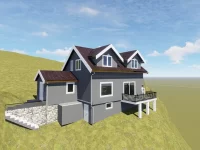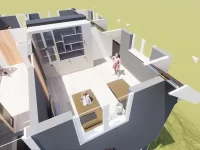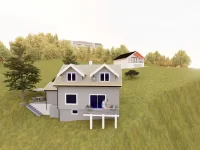Property Subdivision and Home Renovation with 3D Laser Scanning - Transforming Spaces with Advanced Technology
At Ringstadhavna, we pride ourselves on turning vision into reality. This property subdivision and home renovation with 3D laser scanning represents a milestone in precision, planning, and innovative design. The project not only reimagined an existing property but also showcased how 3D scanning technologies can dramatically enhance planning accuracy and project efficiency. To explore similar projects, visit our Projects page.
Project Overview: Redesigning and Subdividing with Purpose
The main objective of this initiative was twofold:
- Property Subdivision: Split the original lot into two legally distinct sections. One would accommodate a new apartment unit with dedicated garages, providing more functional space and increased property value.
- Home Renovation: Completely remodel the second floor of the existing house by expanding the bathroom and altering the roof structure to add larger, more comfortable bedrooms.
This would not have been possible without leveraging cutting-edge 3D laser scanning.
The Role of 3D Laser Scanning in Renovation and Subdivision
High-precision 3D laser scanning was at the core of this successful transformation. The technique allowed us to capture exact measurements of:
- The full terrain layout
- The existing main house
- Auxiliary structures and elevation changes
By using this detailed 3D data, our architects and engineers were able to:
- Ensure accurate subdivision planning that complied with municipal codes
- Design renovations that integrated seamlessly with the existing structure
- Estimate materials and coordinate construction more efficiently
- Avoid costly errors and last-minute design revisions
To learn more about how this technology works, visit our page on 3D scanning services.
Optimized Design through Smart Collaboration
Our in-house architectural design team worked in close collaboration with 3D scanning specialists. Together, they turned complex terrain and structure data into actionable plans. This process allowed:
- Bathroom expansion designs that worked naturally with existing walls and plumbing
- Roof modifications that supported both new insulation and additional space
- A new apartment layout that maximized square footage while maintaining privacy
By modeling everything digitally first, we were able to preempt issues that could have caused significant delays during physical construction.
Construction Execution: From Blueprint to Reality
Once the design was finalized, our expert builders moved swiftly to bring it to life. The home renovation and new apartment unit with garages were built according to plan, with every element fitting as designed thanks to the foundational accuracy provided by the 3D laser scans.
The result? A beautifully modernized home environment and a new independent living unit, both functional and compliant with all planning requirements.
Project Outcome: Enhancing Value and Comfort
This property subdivision and home renovation with 3D laser scanning didn’t just enhance aesthetics — it transformed how the space is used. The homeowners now enjoy:
- A larger, more practical bathroom
- Airy, well-lit bedrooms
- Increased property value through a new income-generating apartment unit
- Streamlined living with dedicated garage access
This project illustrates how technology and expertise combine to deliver extraordinary results. To discuss how we can help with your next renovation or development, get in touch with our team.
Interested in Similar Projects?
Visit our main website or browse more successful transformations on our Projects section. To see how 3D scanning can bring clarity to your vision, explore our 3D scanning services.
