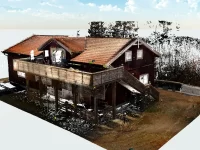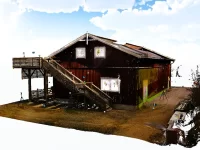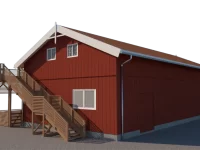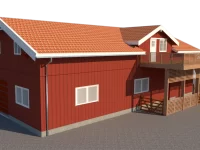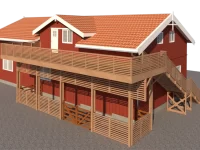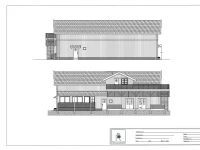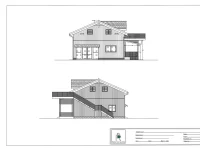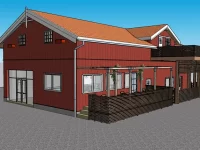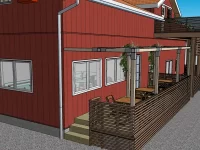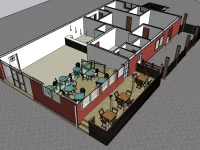Revitalizing a Historic Barn: A 3D Laser Scanning and Conversion Project
This project involved the revitalization of a historic barn, utilizing 3D laser scanning technology to accurately capture the structure’s geometry and facilitate its conversion into a mixed-use space. The project began with a comprehensive 3D laser scan of the existing barn to obtain precise measurements of all structural elements. This data was then passed on to our team of architects, who developed a detailed plan for the conversion, incorporating the client’s vision and requirements.
Once the client approved the design, our team of builders began the structural renovation, carefully preserving the barn’s historical character while integrating modern amenities and functionality. After the renovation was complete, a second 3D laser scan was conducted to create a “digital twin” of the building. This allowed us to compare the as-built structure with the architectural design and ensure that the project was executed according to plan.
The total renovation area was approximately 400 square meters, with two levels:
- First floor: Converted into a commercial space (shop and coffee shop) and one residential unit with a kitchen, living room, bathroom, and two bedrooms.
- Second floor: two residential units, with a kitchen, living room, bathroom, and two bedrooms, and a terrace.
The result is a beautifully revitalized barn that seamlessly blends historical charm with modern functionality, providing a unique commercial space and comfortable rental units.
Why Choose Our Historic Renovation Services?
- Preserving Architectural Heritage – We carefully maintain the authentic character of historic buildings while integrating modern conveniences.
- Sustainable Transformation – Our projects prioritize eco-friendly practices, reducing waste and minimizing environmental footprint.
- Unique Living & Commercial Spaces – We create one-of-a-kind apartments and shops in Norway, blending tradition with contemporary design.
- Attention to Detail – Each repair is performed with high precision 3D scanning to ensure quality and authenticity.
The Vision Behind "The Barn"
Our goal is to breathe new life into Norway’s historic architecture by creating beautiful, functional spaces. By repurposing old barns, we not only preserve history but also promote sustainable construction practices.
